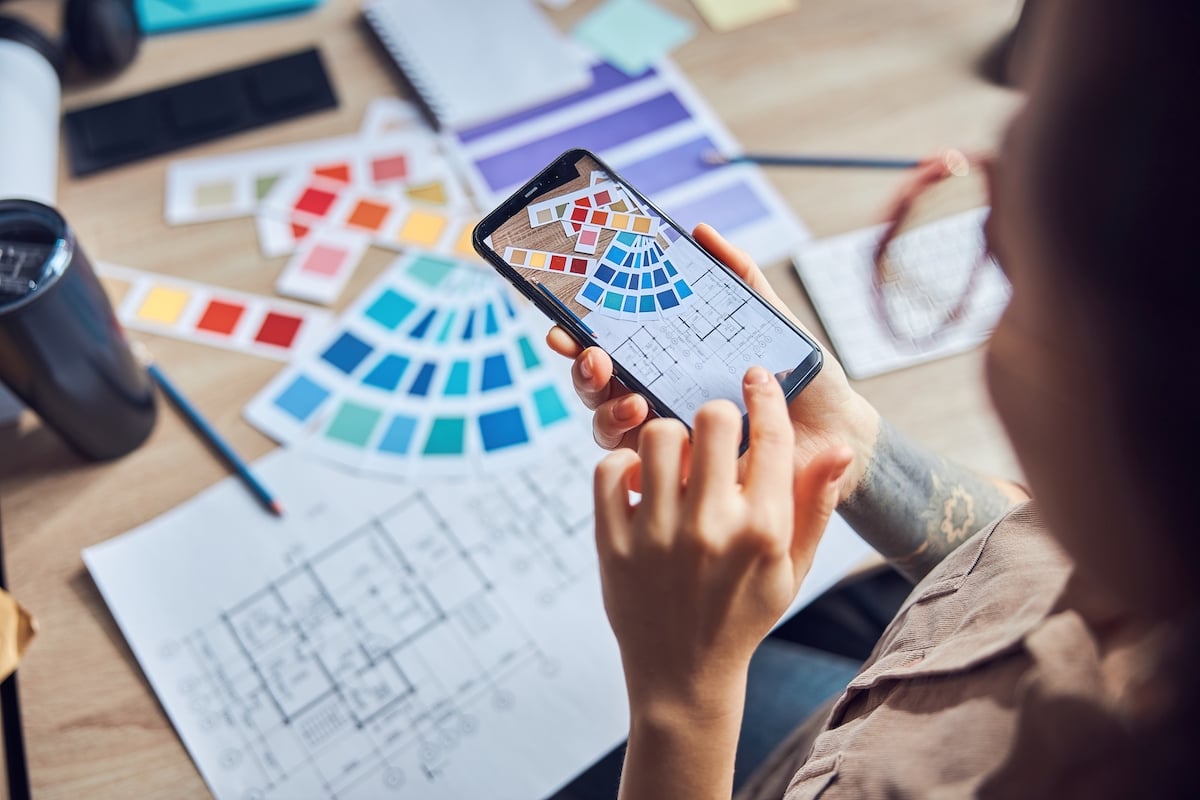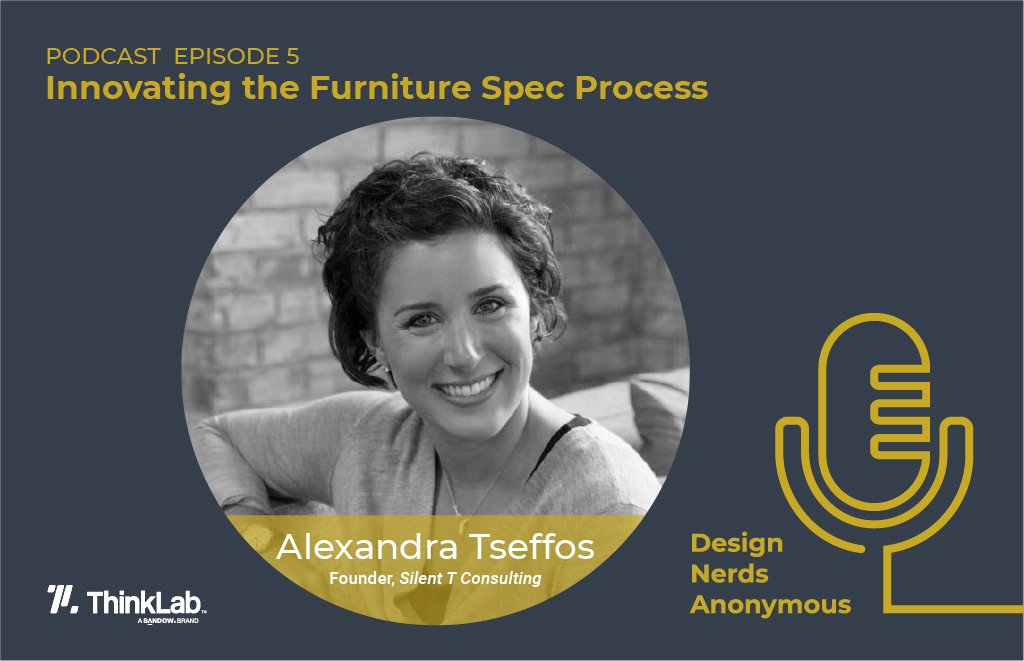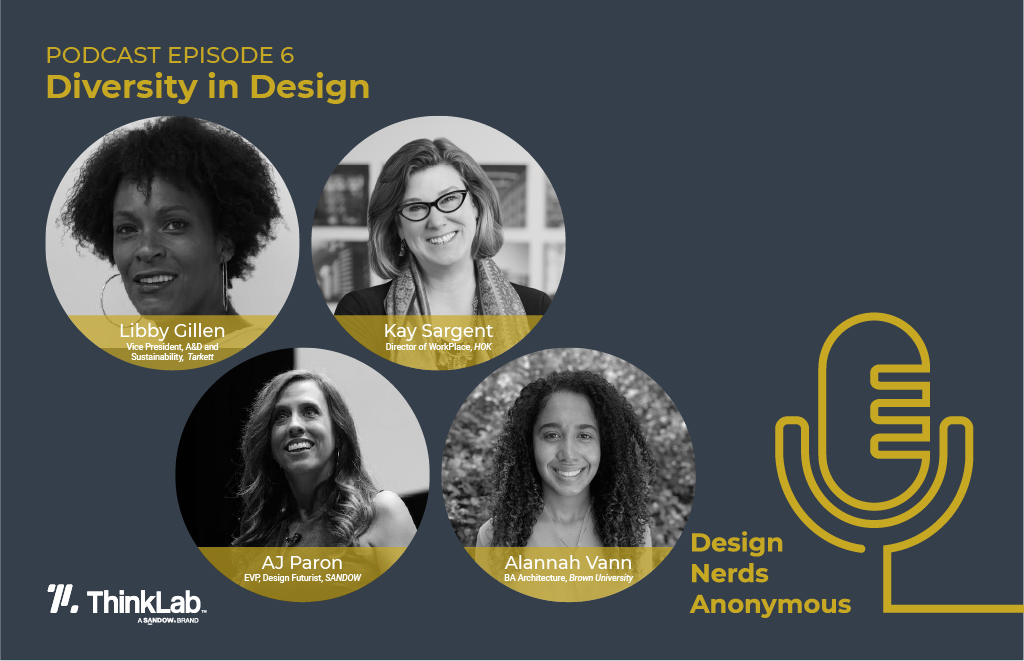
Whether you’re in a back bedroom in suburban Milwaukee or a carved-out office nook in a posh New York loft, you will see signs of successful remote work. Between video conference calls, moms and dads are checking in on their remote-working students, marketing managers are squeezing in a video yoga class, and designers are throwing in a quick load of laundry. And while tending to these household responsibilities, we’re also designing new products and spaces, completing financial audits, and making video sales pitches. On the surface, remote work is, well, working.
But there’s something missing. Although the work is getting done and the video sales pitches are leading to new sources of income, we’re silently craving the collaboration and physical interaction that makes us human. These elements are a vital part of our day-to-day office interaction, and no amount of video calls or virtual happy hours can replace what Stephen Coulston, principal at Perkins&Will, calls “the bumpability factor.”
“Planning for that ‘water cooler’ interaction, or the ‘bumpability factor,’ as I call it, was a big part of our focus, pre-COVID-19,” shares Coulston. “Now, we’re looking at a reality where we can’t have accidental interactions as we wait for the elevator or stand in line at the copy machines. And in reality, some of our best ideas originate when we step away, take a break from our traditional thinking environment, and interact with our peers in a casual setting. COVID-19 has brought to light, in an even more prevalent way, the importance of these interactions and proved that we need to make a real, concerted effort to plan for them as we return to the workplace.”
So what do these spaces look like, and how do we plan for something that is, by definition, accidental? Coulston pulls from his work on these third spaces — i.e., not work, not home, but in-between — to shed light on strategies to plan for accidental interactions once we return to the office.
Pull inspiration from outside the design industry.
Coulston works with a lot of innovation parks, specifically within the technology and medical fields. To him, inspiration often sparks when two unrelated industries collaborate. His favorite example of successful bumpability occurs at the Texas Medical Center with a program called Pumps & Pipes, which focuses on innovation through collaboration.
As he recalls, “Our team pulls upon ideas from the Pumps & Pipes program for projects such as the Oklahoma City Innovation District, where our Perkins&Will team and I have been preparing the Innovation District development strategy. The area has a large oil and gas energy sector, as well as a major health care presence with the University of Oklahoma Medical Center. The Pumps & Pipes event draws parallels between the pumps in our chest — our hearts — and the oil pump mechanisms, and from the pipes that take blood to and from our heart — our veins — to the pipes that pull oil from the ground. This type of collaborative programming allows conversations to shift easily from the challenges of buildup and corrosion to, believe it or not, discussions and ideas about the parallels that could be addressed through nanotechnologies, big data, or computer-modeled simulations. These are the types of convening programs that help spur new thinking. These, and programs like Oklahoma City’s Walk Over Wednesday networking events, are the kind of programs that help facilitate moments of purposeful, ‘accidental’ interactions.”
Recognize the value of spaces previously considered “non-value-add.”
But how can you make that inspiration flow within a building? Shared office buildings can promote this type of interaction with simple design choices. Coulston suggests starting with the intentional planning of elements originally considered non-value-add in a rental planning strategy. Oftentimes, it just takes looking at everyday items in a new way, especially when considering new builds.
For instance, he shares, “Instead of placing the stairway between two unrelated businesses in the back of the building, bring it into the center of the building, and make it a real feature where people can actually congregate and gather. Stairs are often viewed as unoccupied spaces, but when you make them occupiable — think of a large stairway landing with a small seating area — it helps shape the notion of building efficiency by transitioning overhead spaces into value-add spaces. As we return from COVID-19, we will need to transition every square foot of space to dollar-add square footage. By incorporating bumpable spaces into everyday design, we can add that value and harvest the true efficiency of the space.”
So how does this relate to returning to work?
Coulston predicts a dramatic uptick in mixed-use buildings as people look for a hybrid of the remote-work benefits they received from COVID-19 telecommuting, paired with the things they loved from pre-COVID-19 workspaces. Coulston explains, “Perkins&Will just ran a study to determine where people stand in terms of return to work. Recent data suggests somewhere between half and three-quarters of employees found their remote work time to be much more, somewhat, or equally effective, and more than half of the total respondents wanted to continue to work from home. At the same time, we continue to hear that people miss that human connection.”
He continues, “To me, that means we have a huge challenge when it comes to designing for these bumpability factors. Almost every innovation district I’m working at right now, from Central Florida to New Orleans to Salt Lake City, is moving to strategies that incorporate mixed-use housing/office space — including designs that have room for residential, research, office, retail, and entertainment. In reality, we’re seeing a feature that aligns well with what we were planning for pre-pandemic, only now we have a real-world case study to prove its worth. Therefore, we have this unique opportunity to plan for a future that we cannot predict. But what we can do is help shape the future. By recognizing that we must accommodate changes in terms of technology, and even future social distancing–related protocols, we can design a future that’s promising and full of collaboration.”
ThinkLab recently launched season 1 of its new podcast, Design Nerds Anonymous, which connects to this concept of bumpability as an interiors industry–focused podcast that sparks curiosity at the intersection of business and design, from ThinkLab and SANDOW. Check it out here.
Amanda Schneider is President of ThinkLab, the research division of SANDOW. At ThinkLab, we combine SANDOW Media’s incredible reach to the architecture and design community through brands like Interior Design Media, Metropolis, and Material Bank with proven market research techniques to uncover relevant trends and opportunities for the design industry. Join in to explore what’s next at thinklab.design/join-in.
-1.jpg)

